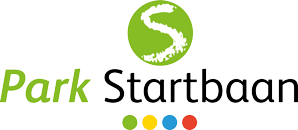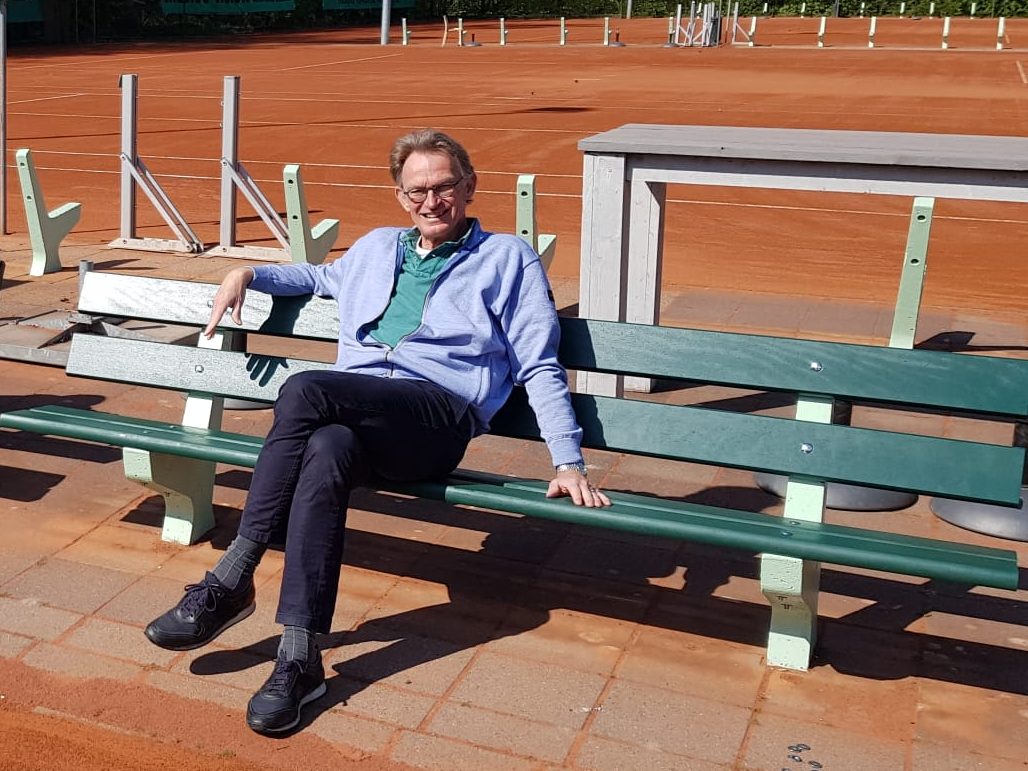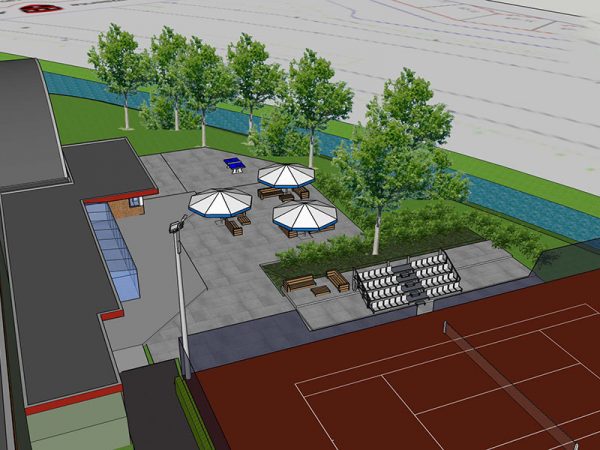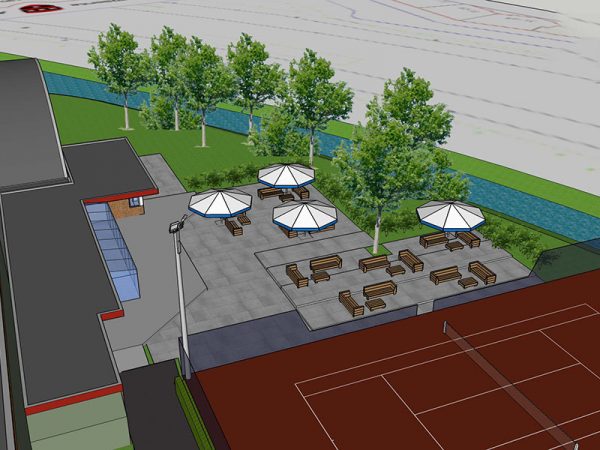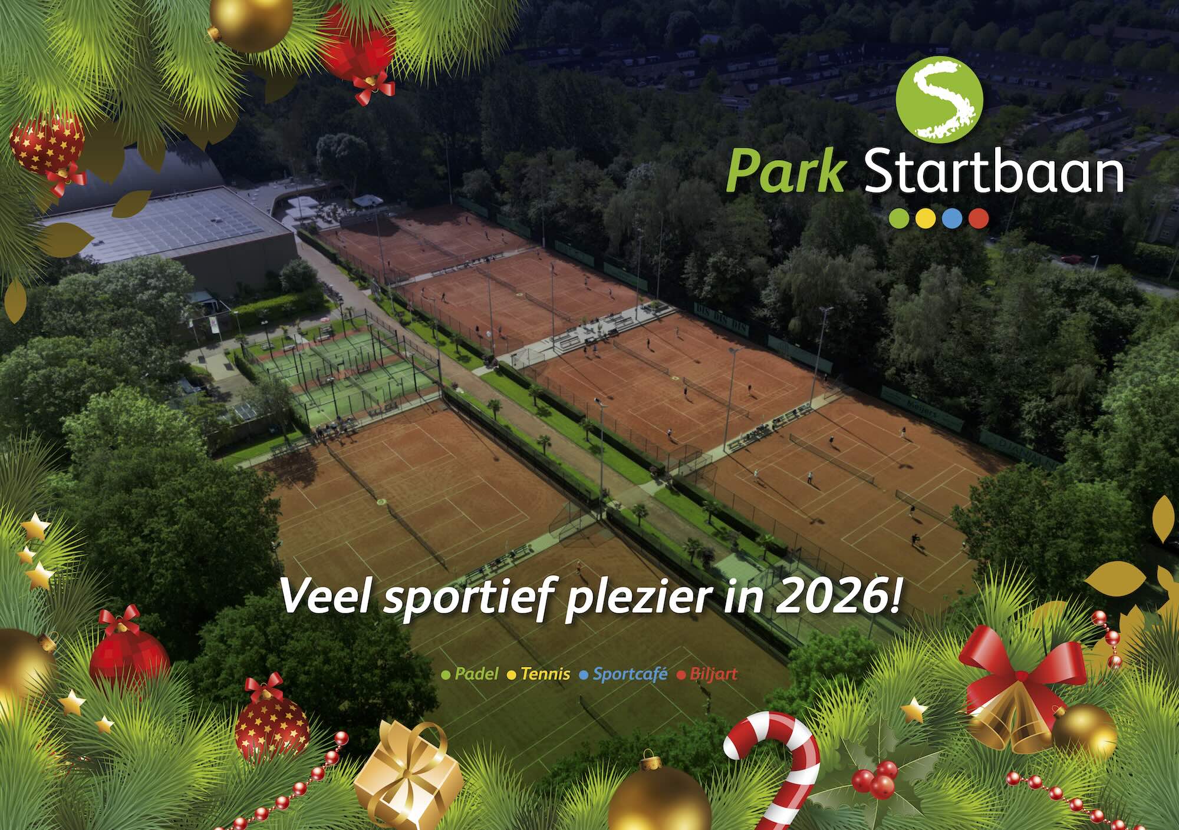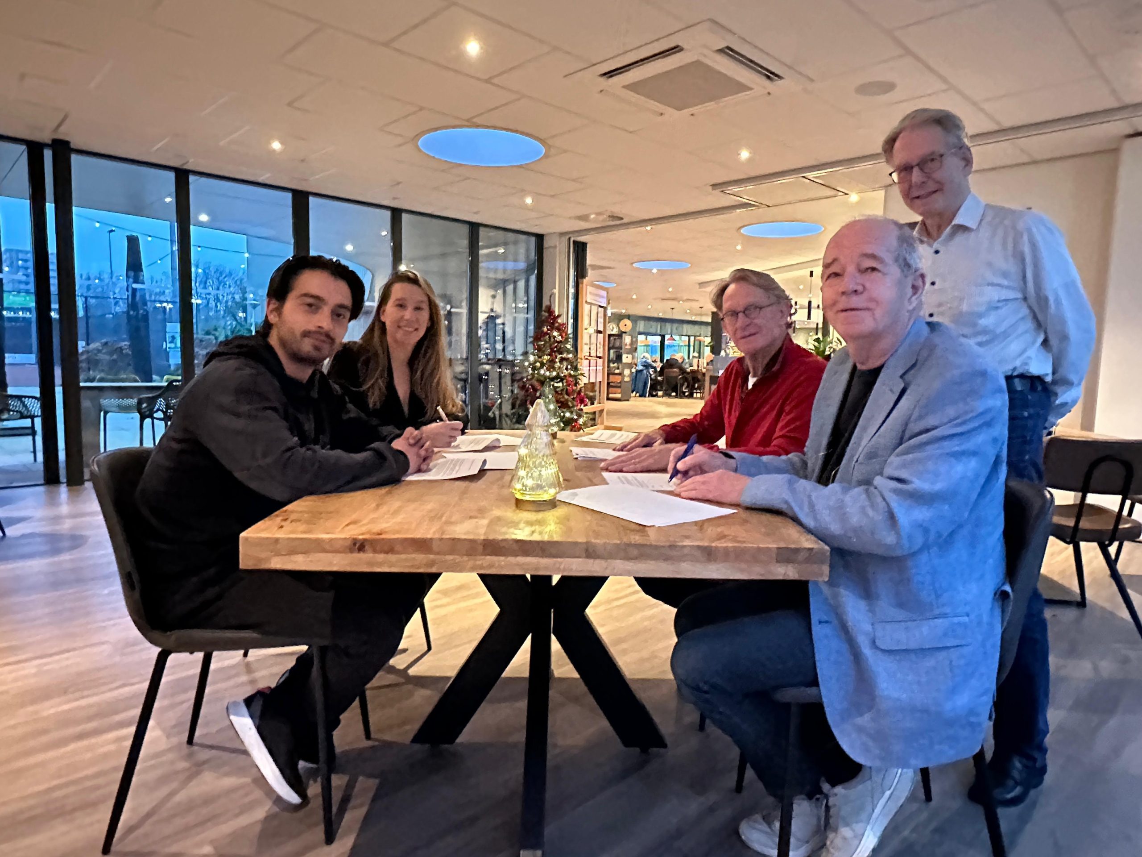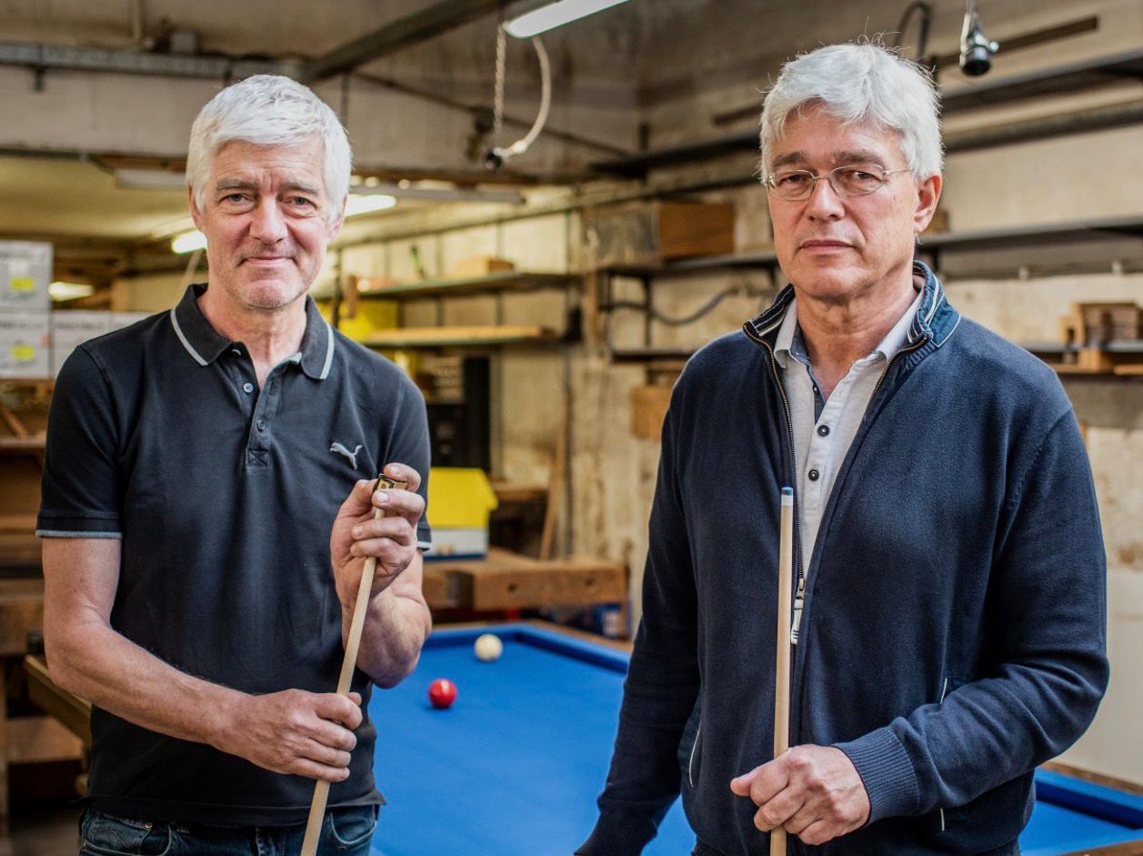The start of the year is a good time to check the flag with the plans for the clubhouse and terrace. In answer to various questions, Rein Willems, chairman of the board of Park Startbaan and chairman of the design team, provides answers.
Is it true that the design team is already hard at work preparing the new building? And what are you so busy with?
We have indeed started working again. We have to, if we want to make visible progress this year. We want to tackle 2 issues, the terrace between the clubhouse and track 1 and the renovation of the clubhouse.
Last year we had to wait for a message from the municipality, what was that about?
We had submitted the question to the Municipality about the permit procedures that we must take into account. That could be important for planning.
Recently we received some good news. In our planning, we only have to take into account the normal procedure for a building permit, provided we stay away from the green belt that separates our lanes and the terrace from the ditch along the Beneluxbaan. The sketches presented earlier for the extension of the clubhouse and terrace fit well within these boundaries.
You have changed the working method of the design process? Why was that necessary?
In the previous construction phase, we had a Construction Team. In practice, this meant that the designers in that team got to work and that the other members of the Construction Team were kept irregularly informed. This didn’t really work well. We have therefore decided to unite the designers in a Design Team and to transform the Build Team into a Sounding Board Group. These names better suit the position. In addition, the Sounding Board Group has grown, so that in addition to a few direct stakeholders such as Rick Nieuwenkamp (Sportcafé), Herman Mus (groundsman) and Leo Noordman (gardener), more involved members of the LTC Startbaan association are included in the plan development.
The Sounding Board accompanies the Design Team, provides advice and assesses the plans. The proposals will then be submitted to the board of Park Startbaan.
The Sounding Board Group now consists of: Herman Mus, Leo Noordman, Rick Nieuwenkamp, Rachel Gans, Bonnie Sijrier, Guidi Weijel, Larissa Kapnissakis, Henk Heuvingh, and Manuel Bouwman.
The design team consists of Eric Snoeck, Han Schooneman and Rein Willems.
The Sounding Board Group met for the first time at the end of November last year. Two subjects were central, the terrace renovation and the plans for the renovation of the clubhouse.
What is the idea behind the plans for the renovation of the terrace?
The common thread is: involve the clubhouse and the terrace more in the outdoor courts.
In the short term we want to tackle the terrace in a learning way. This mainly concerns the situation between the terrace and the strip along runway 1, on which the grandstand is located. The removal of the grandstand at that location results in a more spacious terrace along runway 1. This idea has been well received at various presentations.
- oude situatie
- nieuwe situatie
The question then is how this area can be involved in the expansion of the clubhouse and the terrace development. Using the existing level differences, we want to arrange this part of the terrace as detailed in the accompanying drawing. Practice should show whether this provides a good view of the jobs. But it is also possible that for a definitive solution we have to work more with differences in level of the main terrace at the clubhouse and the area along the courses. This has been discussed in the Sounding Board Group and we are now looking at how we can quickly shape this temporary situation with a contractor.
How far are you with the renovation of the clubhouse?
The contours for the intended extension have been put on paper. But we are going to take a critical look at the program of requirements. What is the necessary size of the extension? In winter, a clubhouse with 50 seats is sufficient. This is not really different in the summer, although the terrace can be used more. And of course there must be room for a boardroom and possibly extra meeting room. But should it be so large that a general meeting of members can also be held once a year, that is highly questionable.
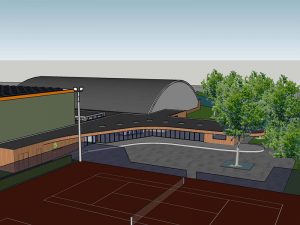
Another point of attention is the space that will be created behind the new extension of the clubhouse. What function do you give it, how is that space accessible, etc. The drawing clearly shows that a space is being created here that offers various opportunities. These questions are currently being discussed in the design team and subsequently with the Sounding Board Group.
Do you have any idea when the construction of the new building will take place?
We aim to have broadly completed the planning before the summer holidays. We are currently in consultation with potential contractors to include them in the elaboration of the plans. Taking into account the building permit procedures, we expect to be able to take the first steps at the end of 2022 or early 2023.
There has now been a lockdown again; this in turn is accompanied by a loss of income for Park Startbaan. Is that a danger to the financing of the new building?
During the presentation of Park Startbaan in September, we indicated that Park Startbaan has a reasonable amount of cash and that such investments will mainly be paid for from our current cash flow. But, it is clear that the lockdowns do not help with that. But we remain optimistic that it will succeed.
How are park users kept informed about progress
We are working hard again and we will keep you informed via the newsletters. But also look closely at the information column in the clubhouse. There we will visualize the changing situation as best as possible. And if you have any questions about the construction projects, don’t hesitate and ask us via info@parkstartbaan.nl
